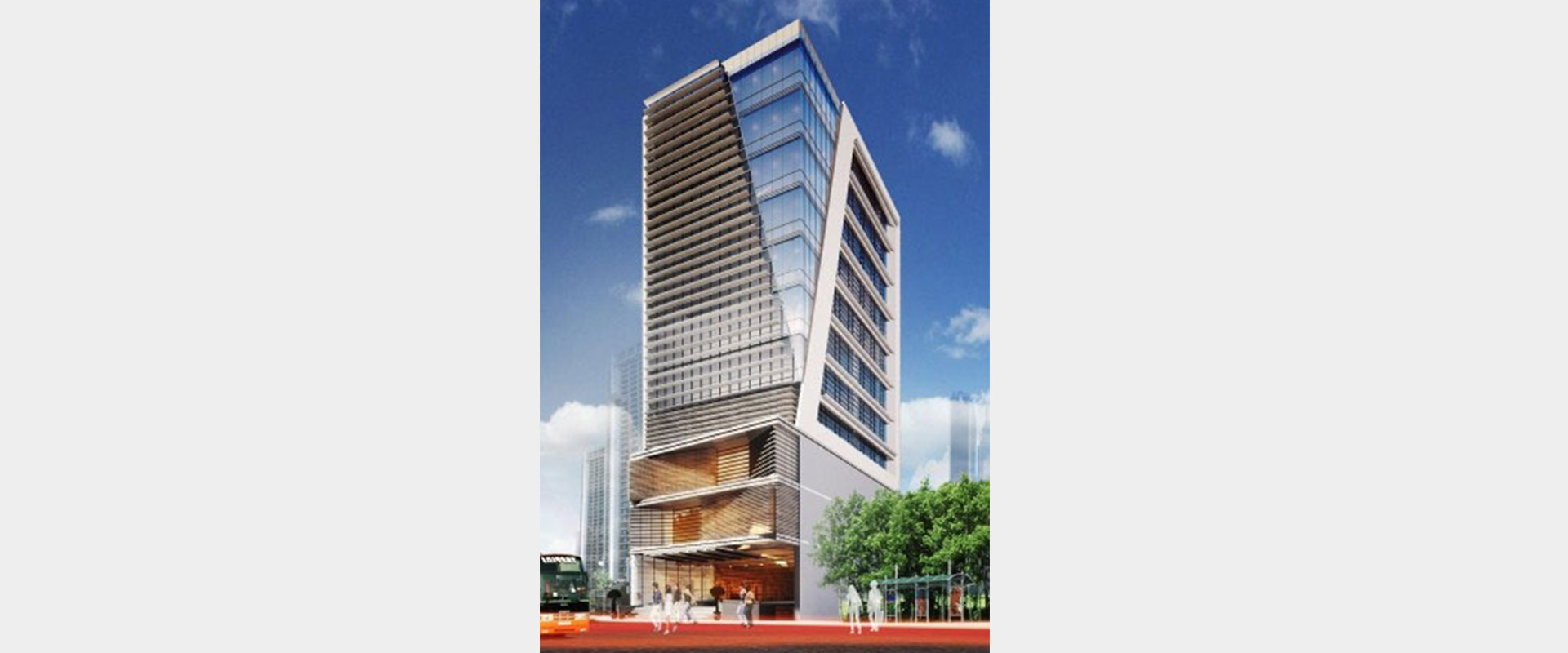CTN Building
The builing is on a 345 m2 land area, consists of 1 basement and 11 stories. The 3 first floor is set as a foundation mass , 4th floor to 11th floor is tower part, 41,8m2 high in total.
Garage has a capacity of 6 cars and 100 bikes.
Floor area is 3820 m2.
The building uses morden materials, mingle with landscape around and deveplment orientation of the city.
The foundation mass serves as greeting function and office area. The terrace on ground 3rd is emphasized with greenery landscape to maximum the building‘s value through creating a space for sightseeing.
The tower part from level 4th to 11th is for office, planning base on building site‘s conditions.





